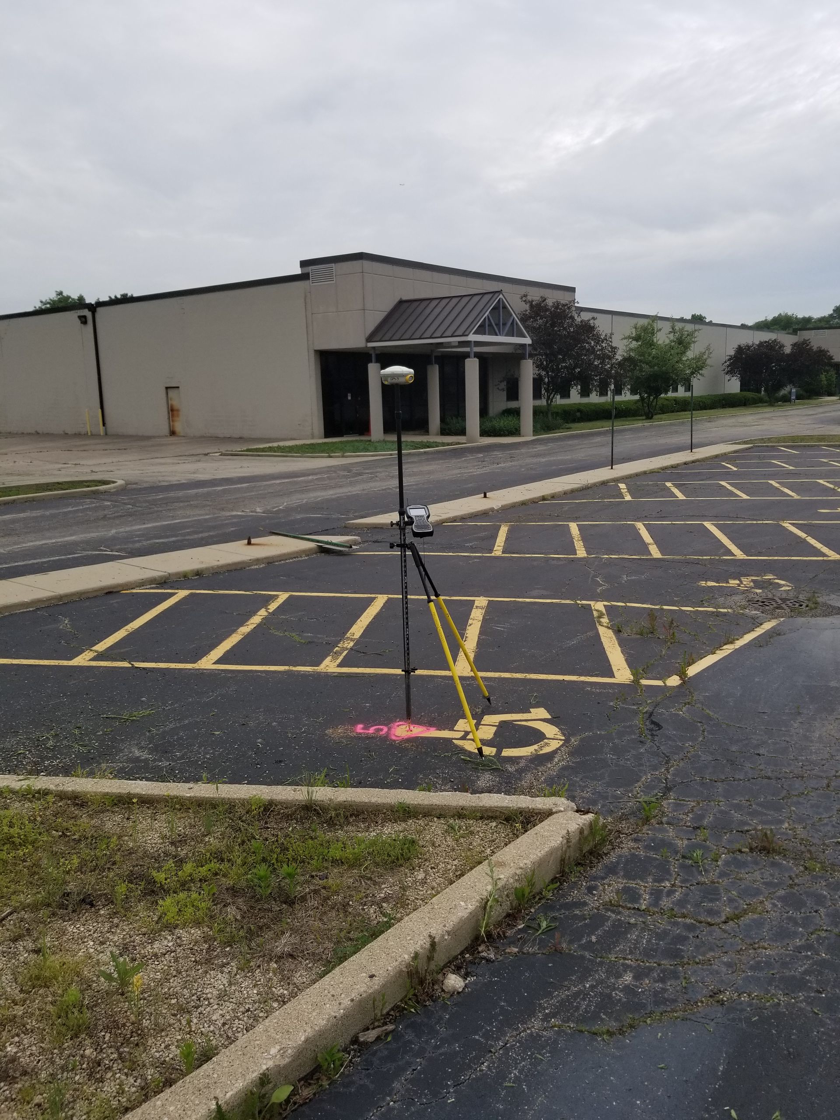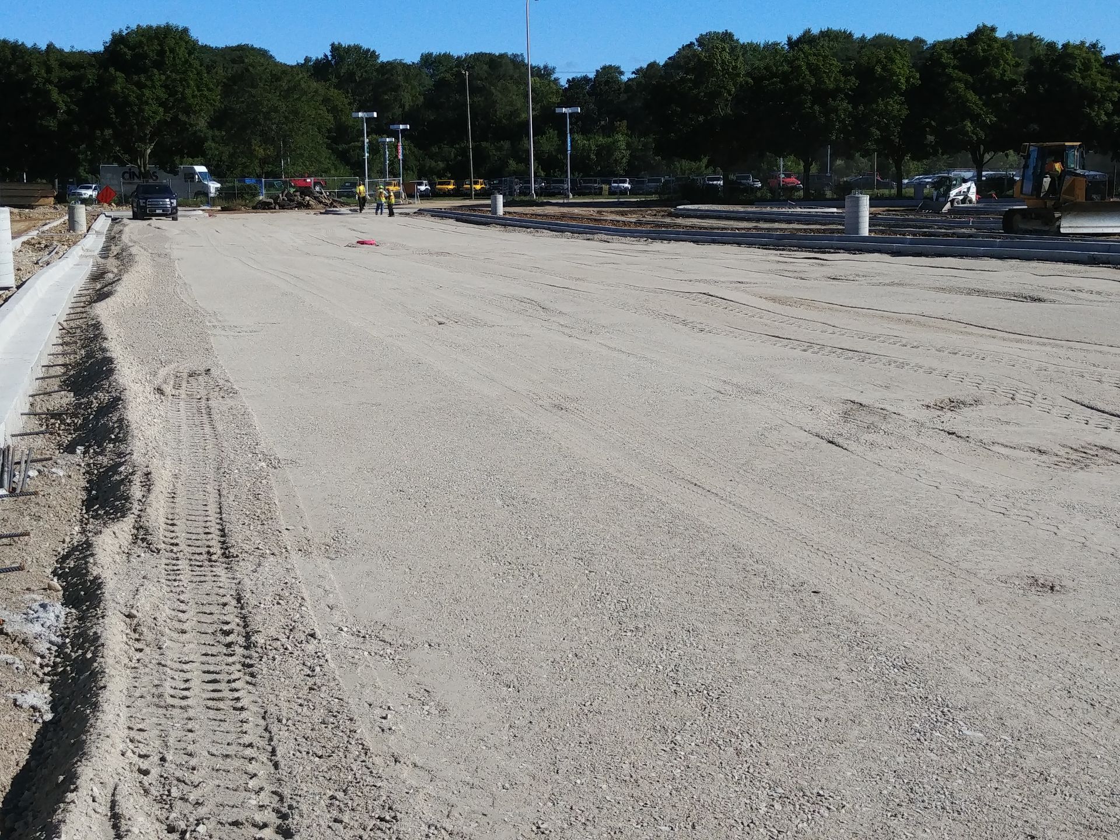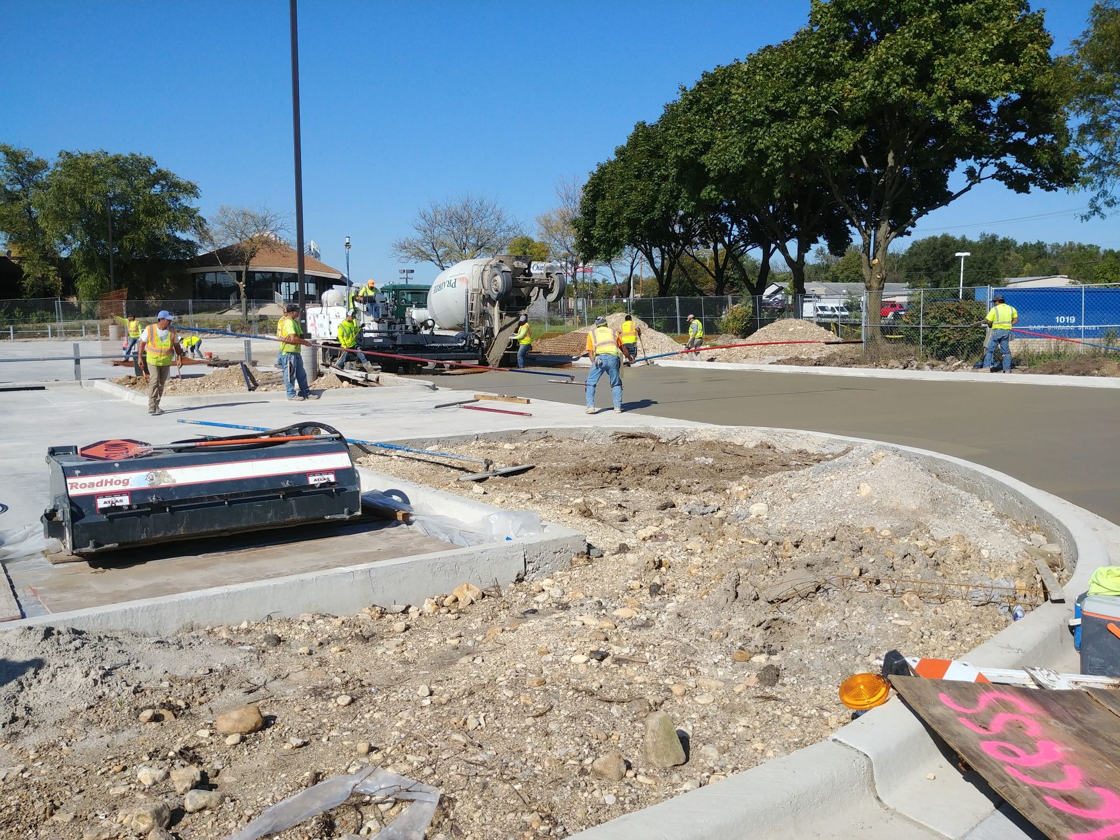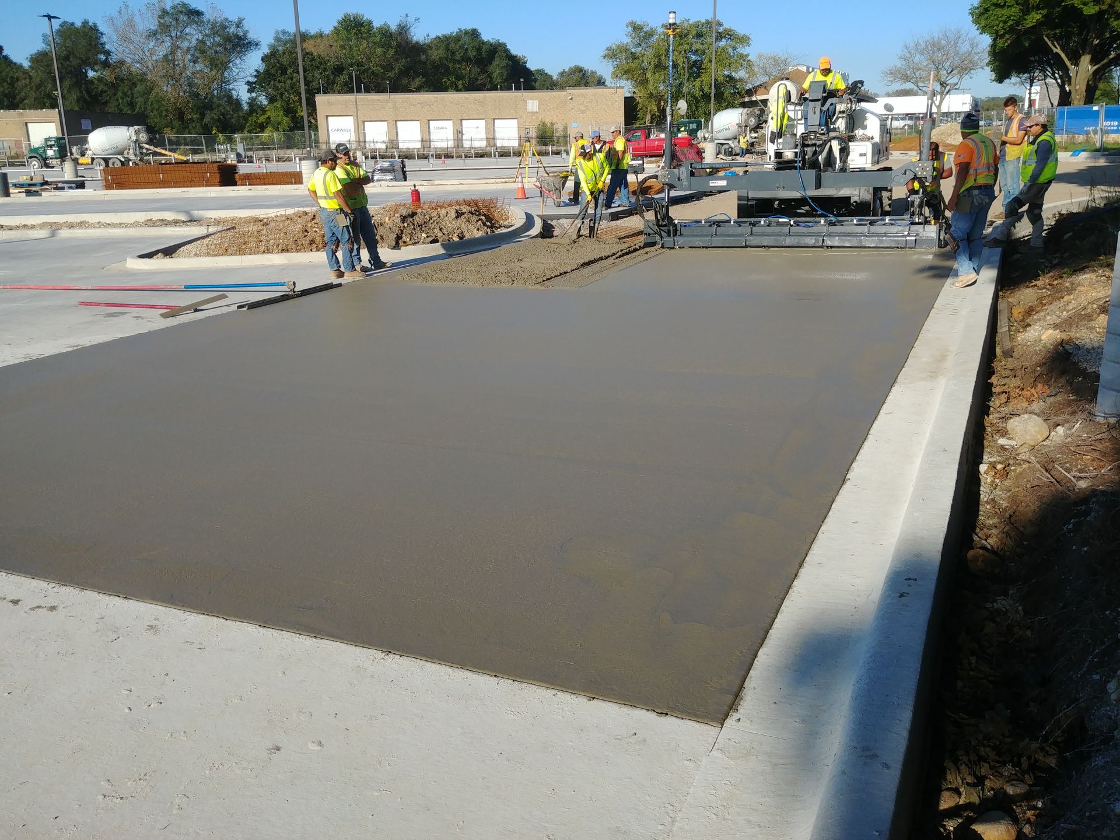1019 Chicago Street
School District U-46
OBJECTIVE
The School District purchased a 10-acre site for school bus parking and other uses. The site was originally developed as a discount department store in 1965 and has since undergone several changes in use.
PROJECT DESCRIPTION
Due to the age and condition of the site infrastructure, the design team at Hampton, Lenzini, and Renwick, Inc. completed the design and preparation of construction documents, which included the replacement of all pavement, storm sewer replacement with in-line detention, water service replacement, and sanitary sewer replacement. Additionally, they developed an electrical outlet railing system to allow buses to plug in engine block heaters during cold weather. New site lighting and security accommodations were also included, and small, unneeded wings of the existing building were removed. The new site use necessitated a zoning change, and a permit from IDOT was required for the reconfigured site access.
Engineering services encompassed a full topographic survey, a Plat of survey, plan and contract document preparation, and construction observation. The project required extensive coordination with various consultants, including a soils consultant, electrical engineering consultant, and architectural consultant. Furthermore, additional coordination was necessary with various agencies, including the City of Elgin for zoning changes and permitting, IDOT for right-of-way access permitting and a drainage checklist, the Fox River Water Reclamation District, and utility companies.
PROJECT HIGHLIGHTS
The improvements included the replacement of:
- All pavement
- Storm sewer
- Underground stormwater detention
- Water service
- Sanitary sewer






